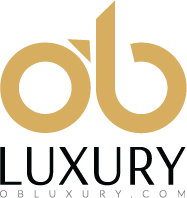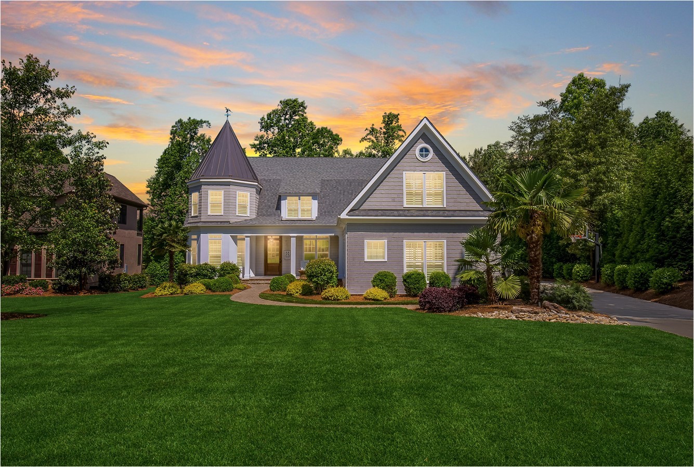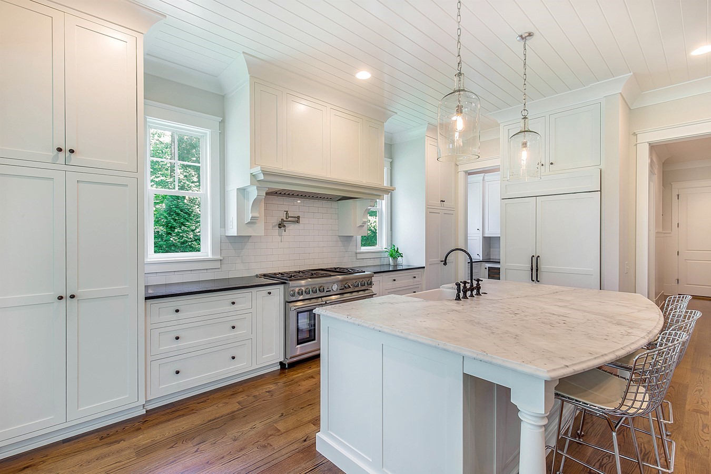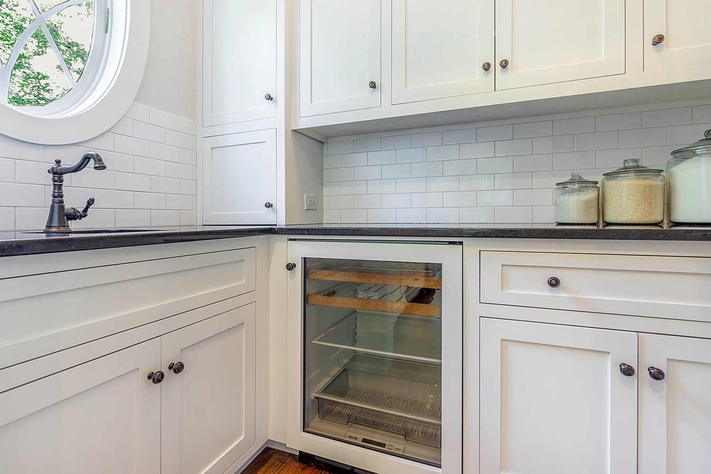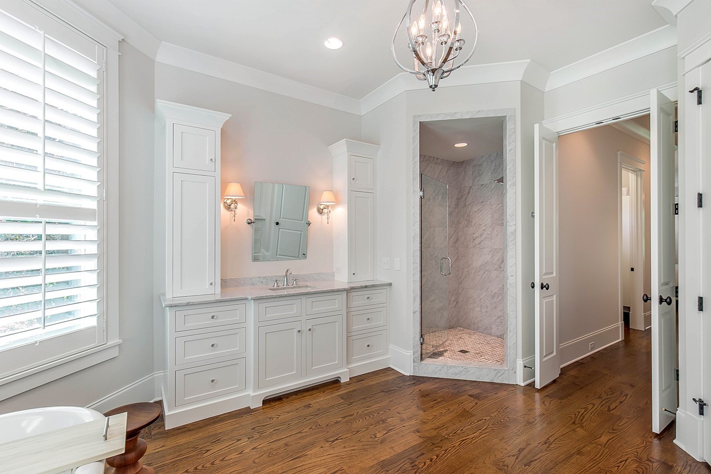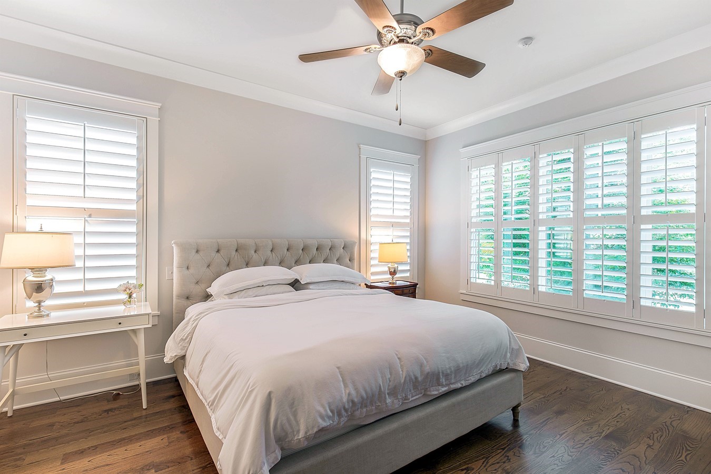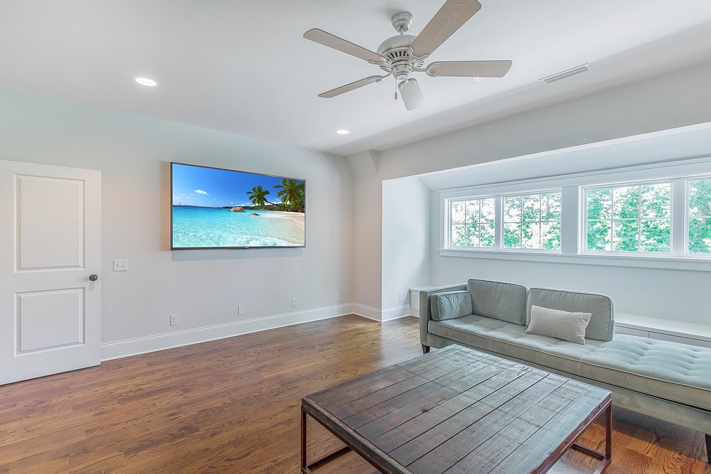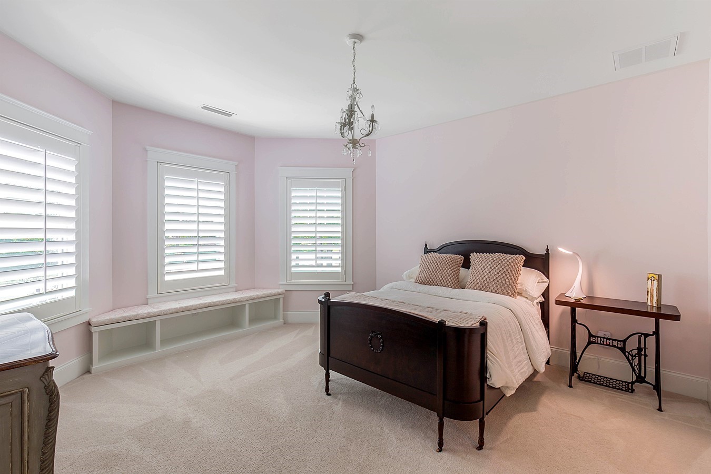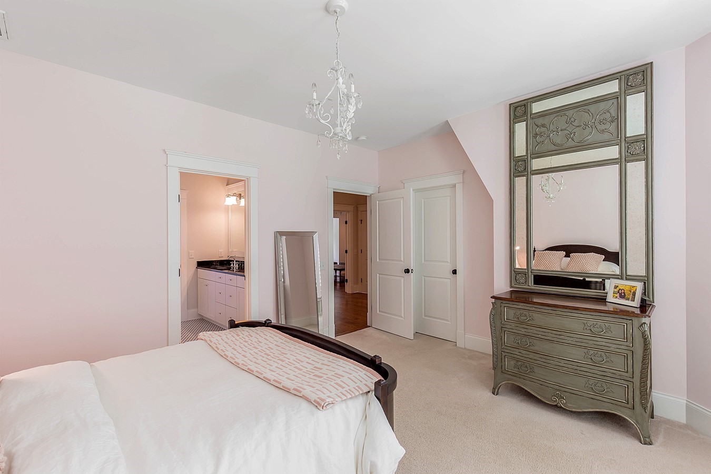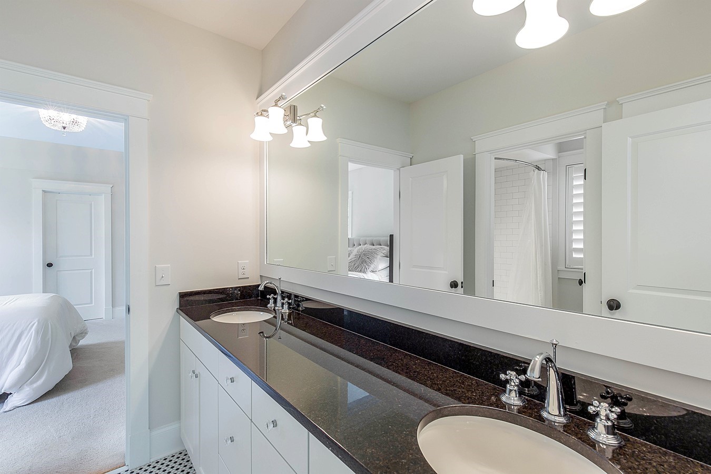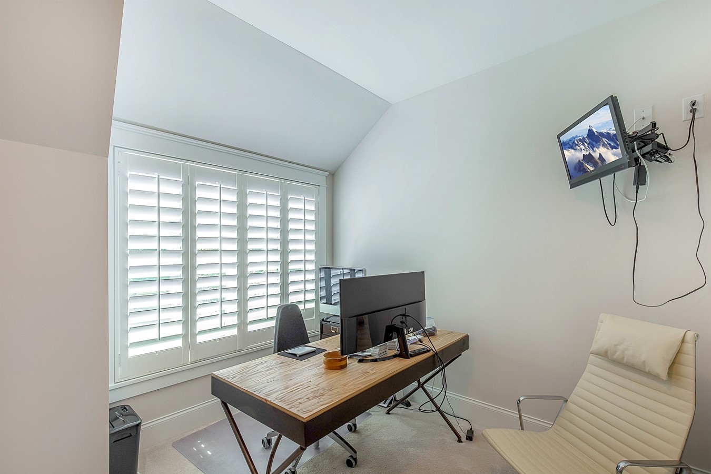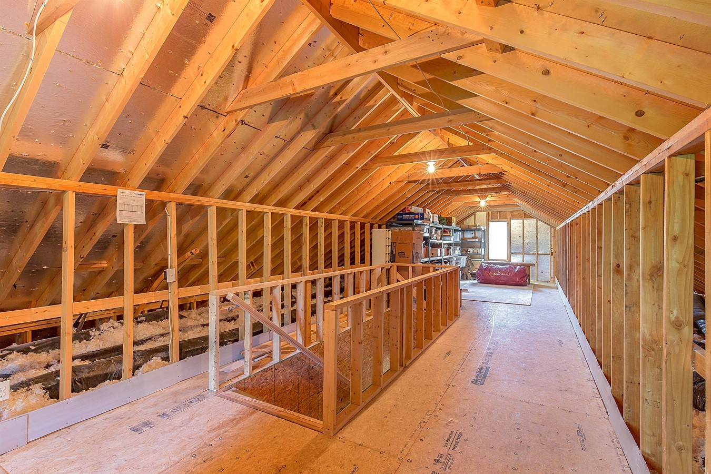Welcome home! This beautiful property in Fort Mill is one you’ll want to see! As you arrive beautiful landscaping with lush greenery awaits you. When you enter the home you’ll notice beautiful hardwood flooring and a neutral color scheme. The flowing floor plan between the kitchen, the dining area, and the great room gives you a perfect place to entertain! The all white kitchen w/built-ins, marble and granite countertops with Thermador Commercial Range double oven with 6 burner / griddle top will making cooking and entertaining a breeze! Relax and enjoy your evenings in front of the fireplace in your beautiful great room or out on your covered terrace, which has a great view of the golf course! The spacious master suite is a great place to rest your head after a long day, or enjoy the ample natural lighting during the day. The Spa-like Master bathroom features a large tub, separate shower and duel vanities. Each of the extra bedrooms are light and bright, perfect for family or guests! The bonus room could be used as a perfect home office or rec room! And all of this is available in an award winning community with clubhouse, two pools, tennis & golf!
PROPERTY DETAILS
- List Price: $940,000
- MLS Number: 3507026
- Beds: 4
- Baths: 3.5
- Garage: 3
- Year: 2013
- Square Feet: 4,709
- Lot Size: .49
- School District: Fort Mill 4
AMENITIES
- stock pot water tap over range
- Sub Zero matching cabinet
- Thermador Commercial Range
- Alarm System
- Bathroom on Main Floor
- Bedroom on Main Floor
- Bonus Room
- Breakfast area lighting
- Broadband Available
- Cellula Chandelier in Kitchen
- Central Air
- Country Club
- Crown molding & custom Millwork
- Designer Living Room light
- Dining Room / Parlor Light
- Drinking Water filtration
- Extensive landscaping
- Fenced Yard
- Fireplace
- Forced Air
- Garage – Attached
- Gas Heat
- Golf Course Lot
- Hardwood Floors
- Home audio w/ built-in speakers
- Irrigation system
- Keeping room with storage
- Large fountain / water feature
- Large free standing soaking bath
- Marble in kitchen & master bath
- Office/Den
- Paint 2018 inside /out paint
- Potential to finish third floor
- Sealed heated crawl space
- Sub Zero wine/drink refrig
- Surround Sound
Photo Gallery
PROPERTY LOCATION
Contact
To schedule a private showing or to receive more information about this property, please fill out the contact form below.

Michael O'Brien
Better Homes & Gardens Real Estate-Paracle
803-524-5142
michael@luxurycarolinaneighborhoods.com
